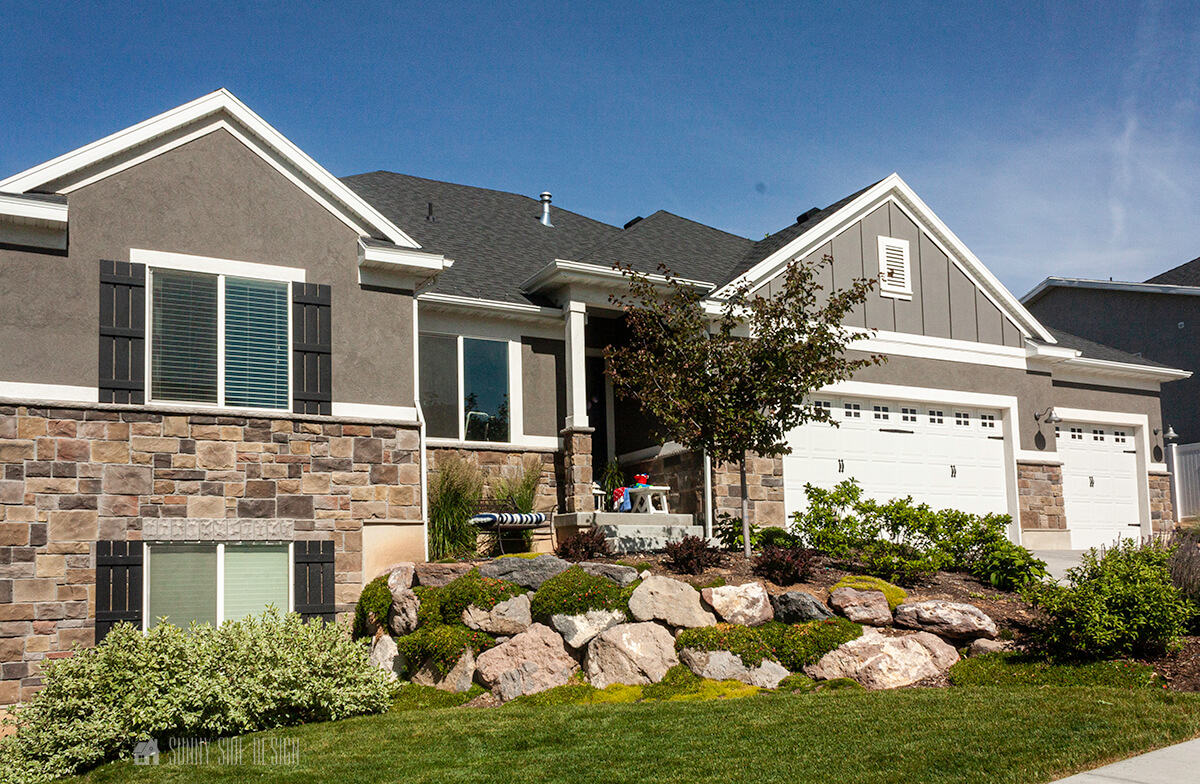Please PIN and share with your friends! Sharing is caring! If you’re new here, WELCOME! We love to meet new friends.
Say hi in the comments below, we’d love to hear from you. You can also learn more about us here.
Thanks for spending some time with us today!
And as always here at Sunny Side Design
WE HOPE TO BRING YOUR HOME TO THE SUNNY SIDE OF THE STREET!


Pingback: Southern Crush Collective - Southern Crush at Home